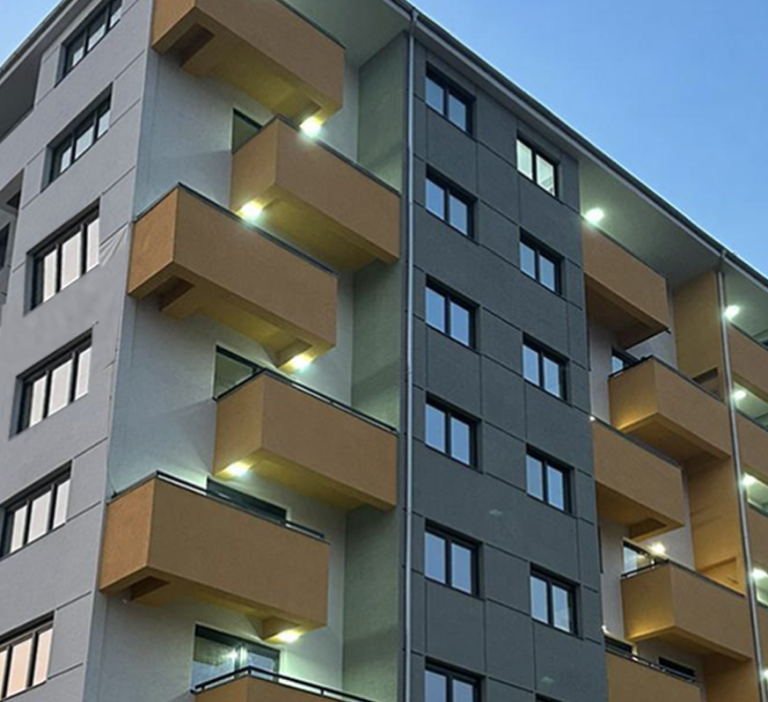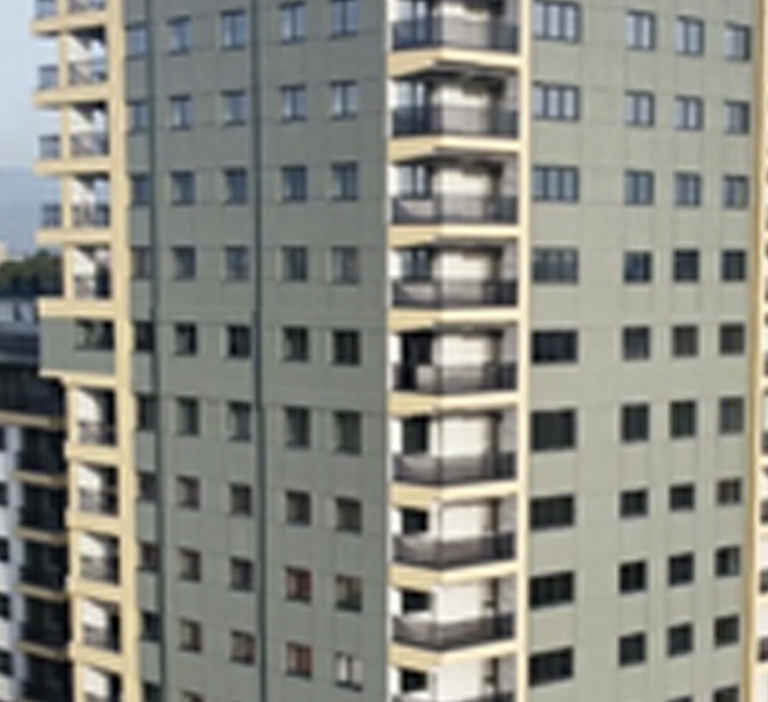Mixed Use Building Butel
Description
The mixed use building is located on “Hristijan Todorovski Karposh” bb, Municipality of Butel Skopje.
The area of the site (building plot) is 2774 m2, while the building area is 1613 m2. The object consists of two parts, a tower and a block.
The height of the block is P+5+Pk, and the tower is P+11+Pk, as well as underground floor where the parking places are organized. The access to the tower is from Blvd. “Hristijan Todorovski Karposh”, while the access to the block is from the service street.
Commercial units are organized in the ground floor and are accessible from the Blvd. Hristijan Todorovski Karposh.. On the floors from 1 to 5 and from 1 to 11, apartments with different typologies are designed, such as: two-room, three-room and four-room apartments.
The access to the underground floor is through the service street. The architecture is conceived as a building with elements of modern architecture in line with the new current trends.
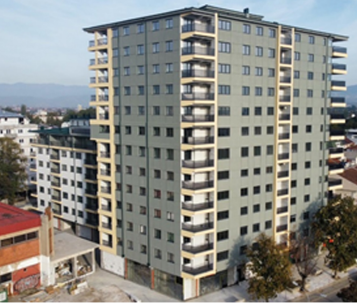
TYPES OF APARTMENTS
By structure, the apartments are of different sizes, from: two-room, three-room and four-room. The apartments are designed in such a way to meet the needs of our customers, who have different requirements and different financial possibilities.
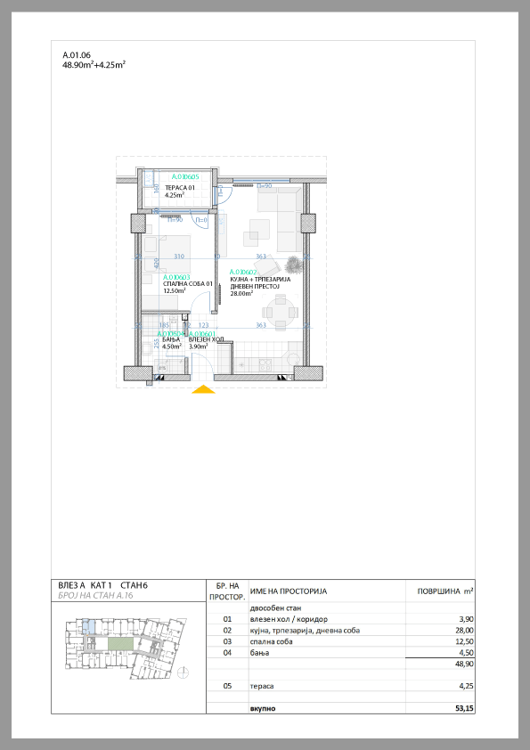
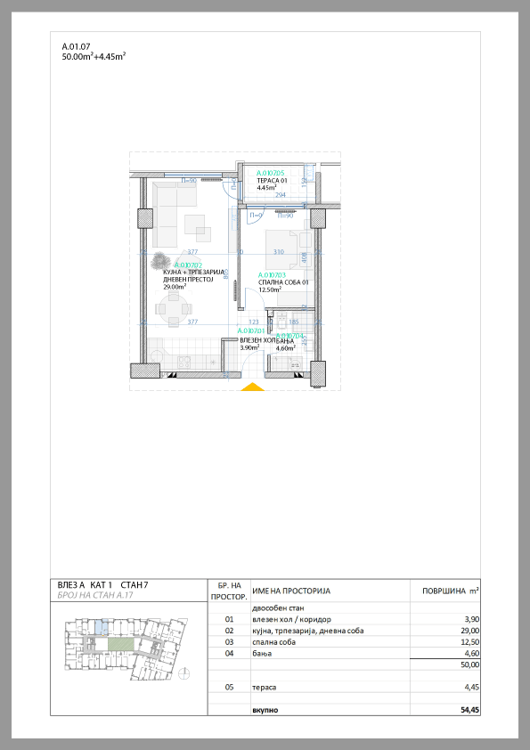
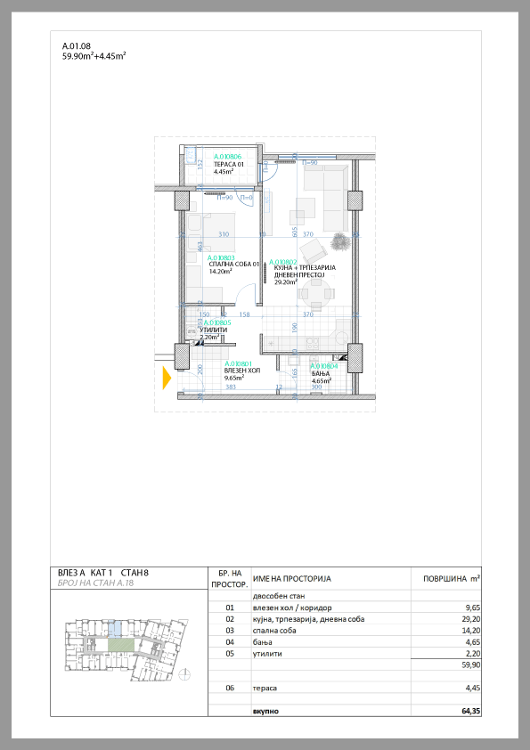
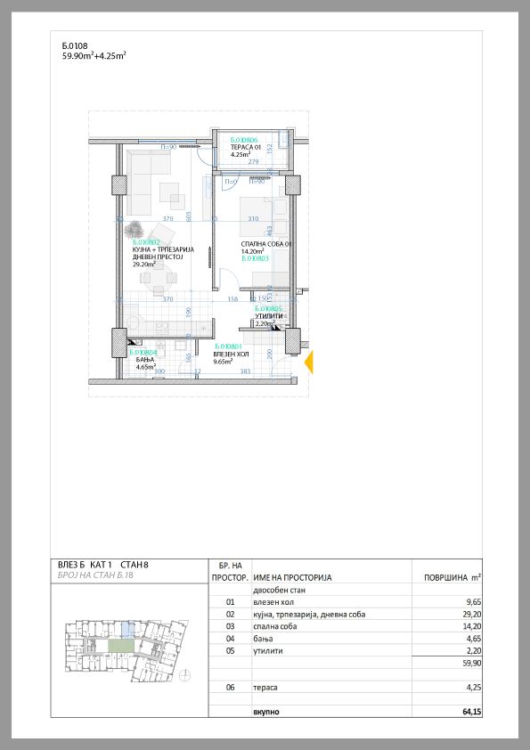
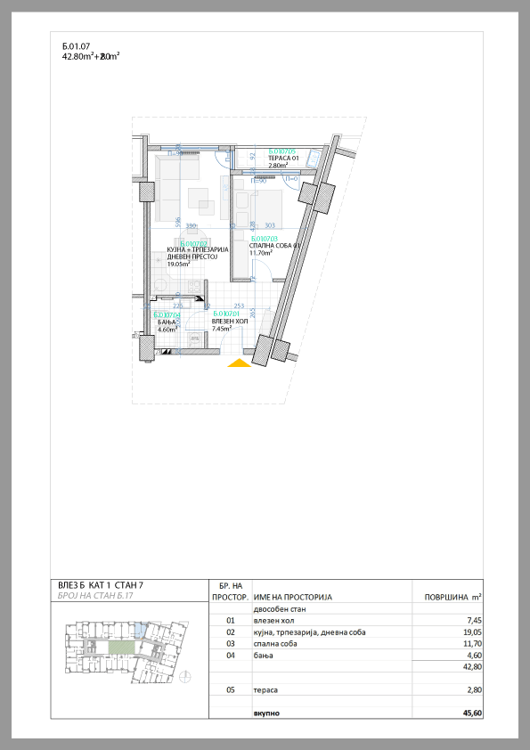
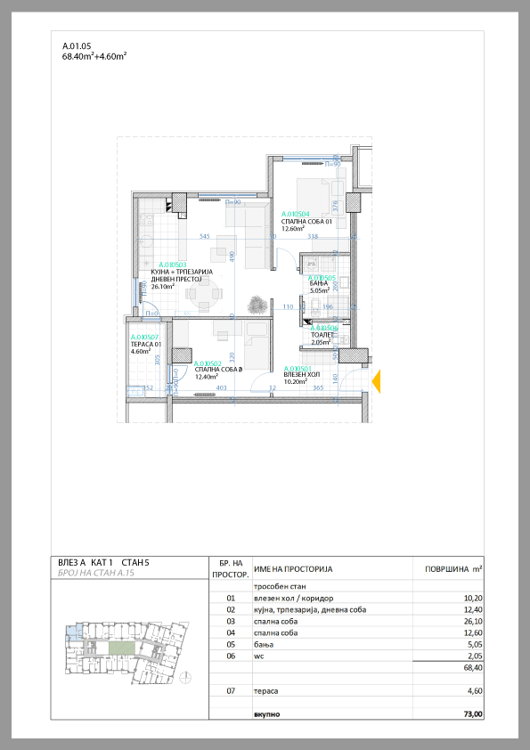
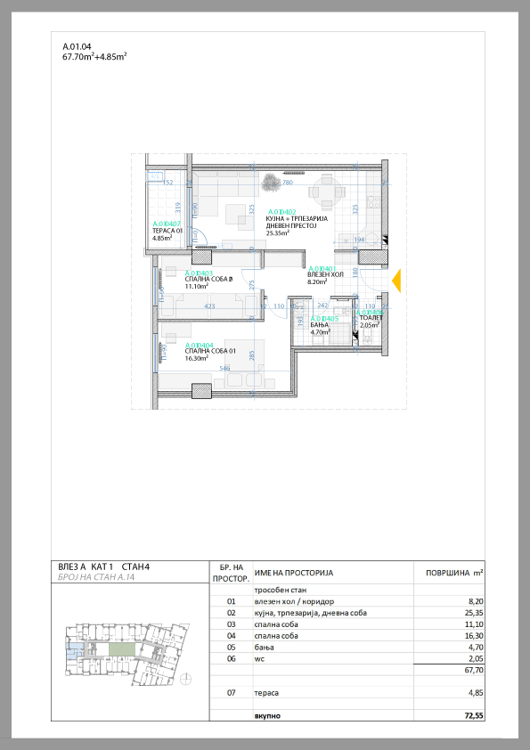
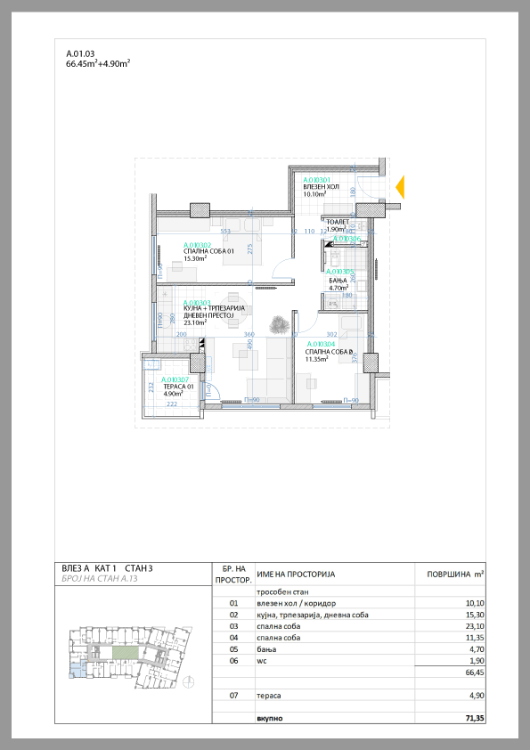
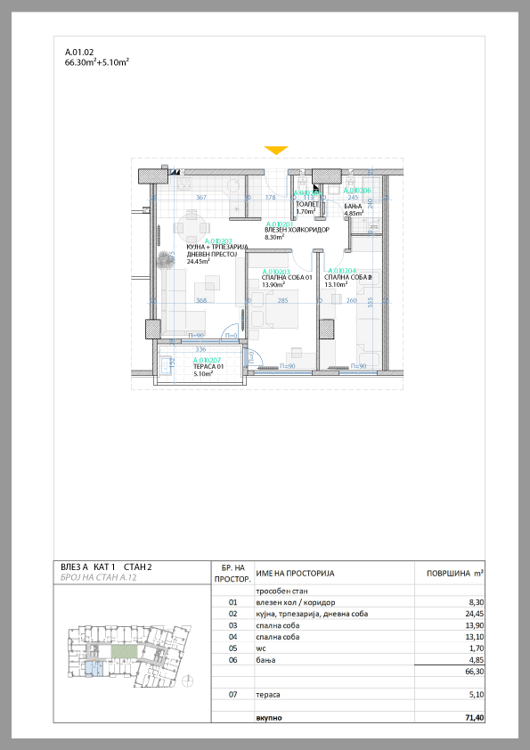
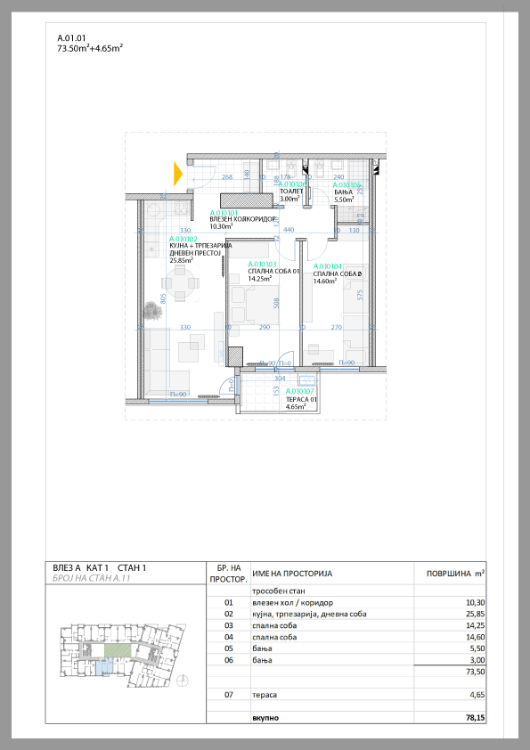
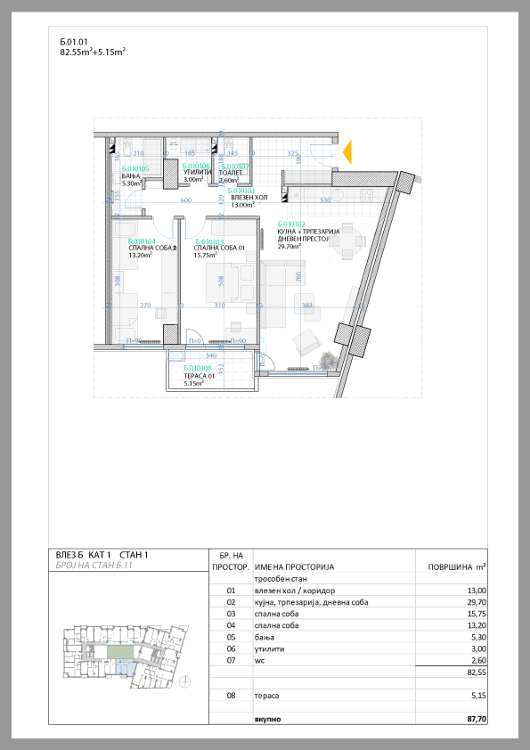
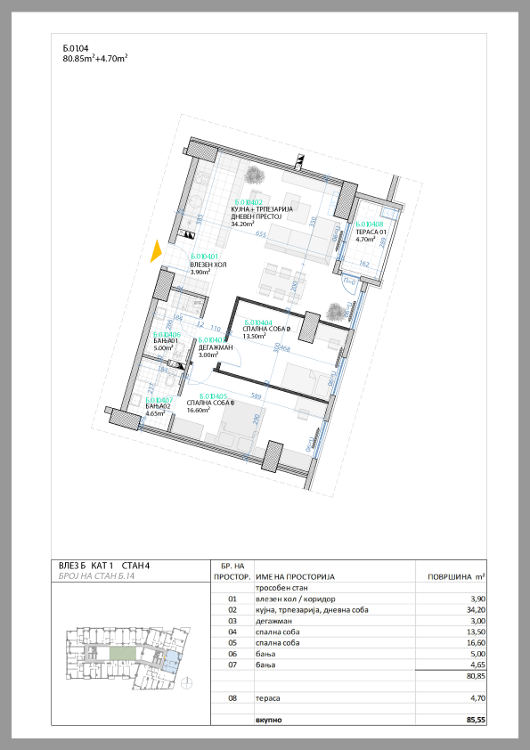
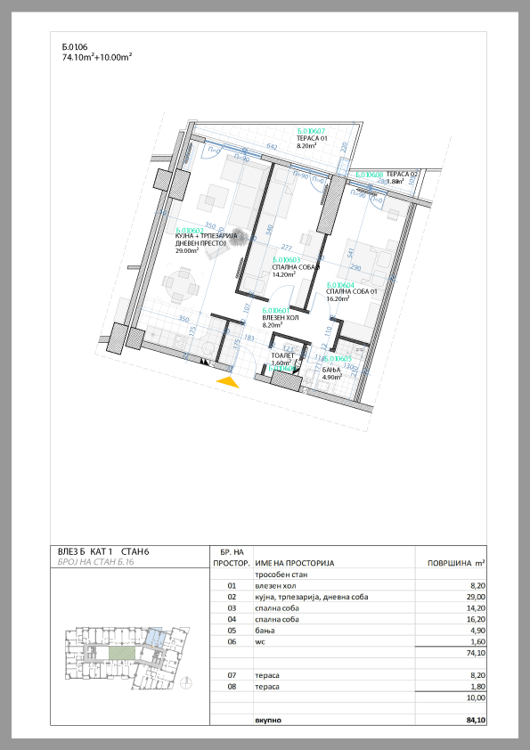
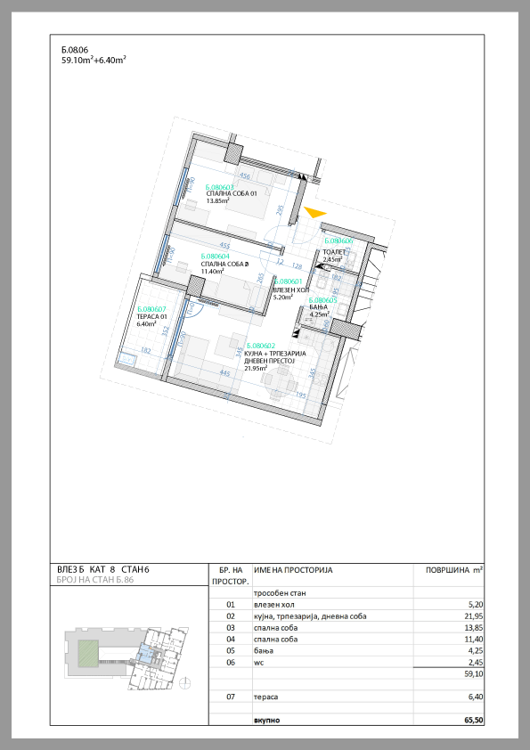
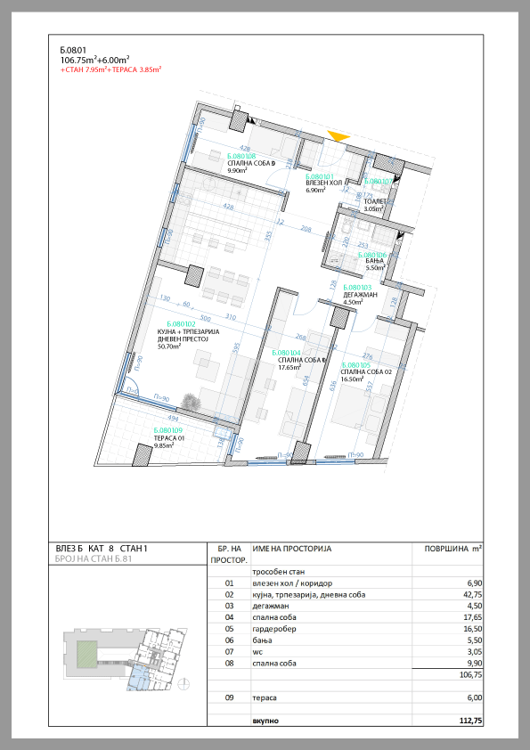
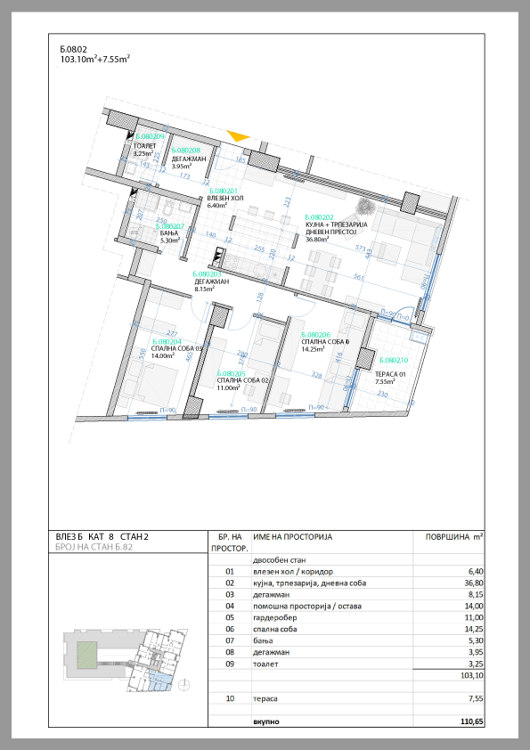

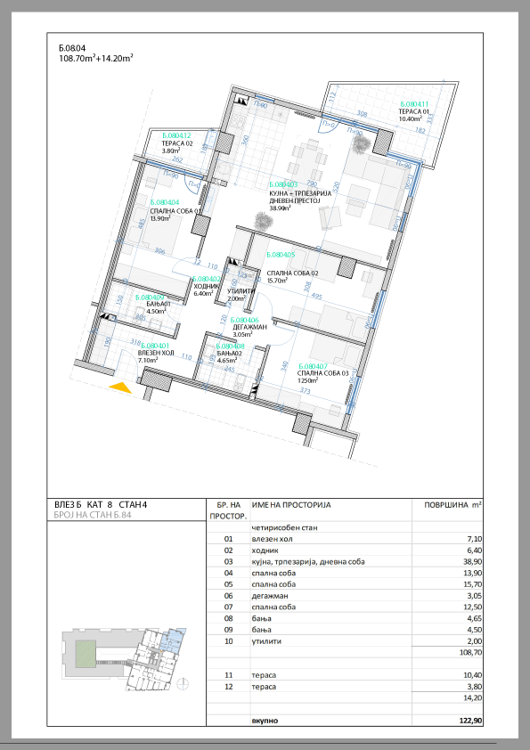
Project Description
The residential building is located at "Gruica Vojvoda" street no. ...


